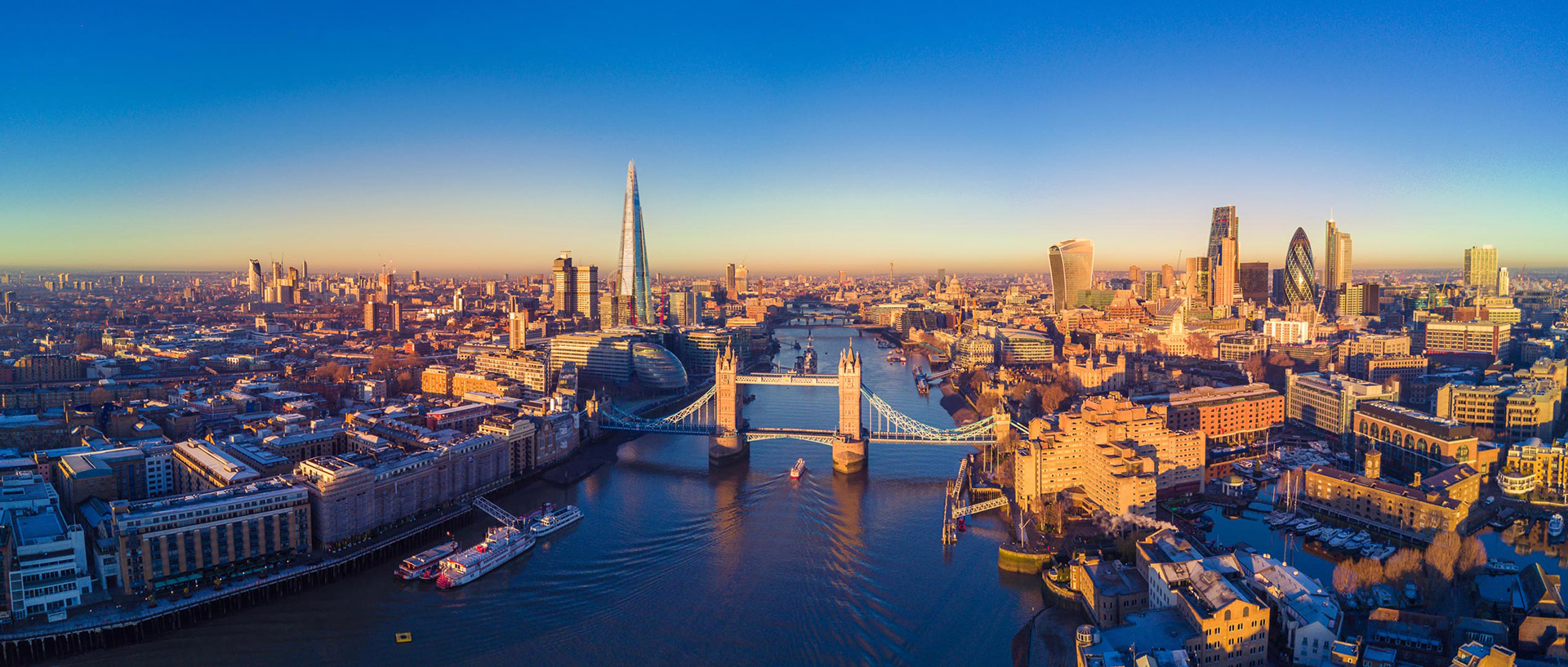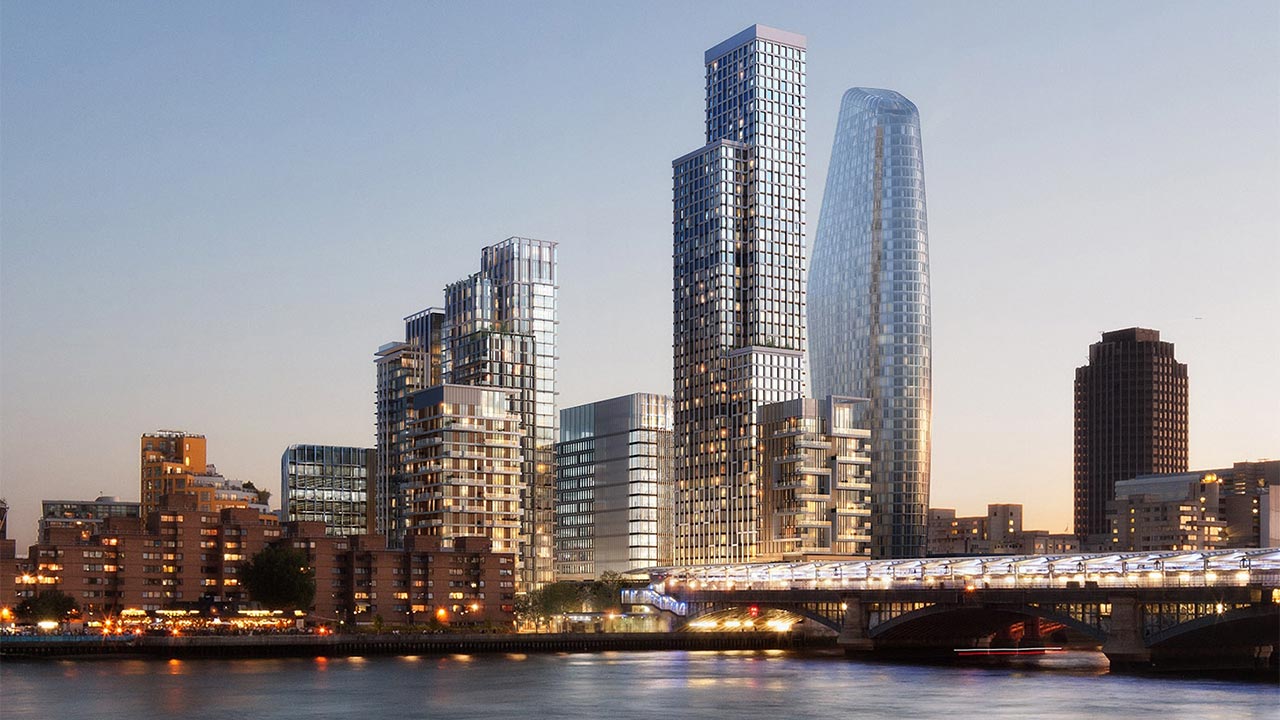
-
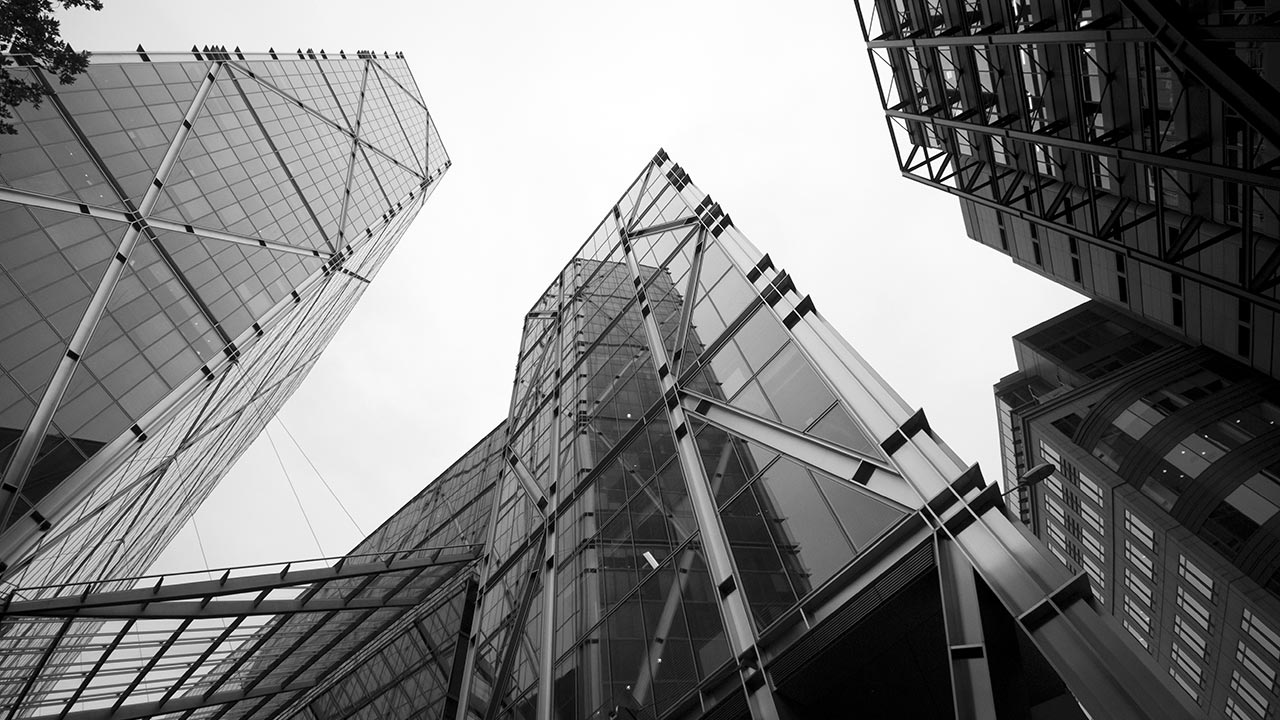 adding tosuccessof yourthedevelopmentWe are problem solvers and enablers adding value to your development.Expertise and experience in all facets of development, planning and construction.
adding tosuccessof yourthedevelopmentWe are problem solvers and enablers adding value to your development.Expertise and experience in all facets of development, planning and construction.
-
 Ocean Consulting was formed by Jonathan Raynes in 2013.Jonathan has enthusiasm for effectively and efficiently managing the development and construction process to ensure that the client’s aspirations and expectations are achieved.
Ocean Consulting was formed by Jonathan Raynes in 2013.Jonathan has enthusiasm for effectively and efficiently managing the development and construction process to ensure that the client’s aspirations and expectations are achieved.The variety of roles and success demonstrate the ease in which he is able to utilise his skills and the skills from personnel of differing organisations and bring them together as a collective force in order to enhance the level of service provided and achieve a positive outcome.
Consequently, embedded within Ocean is an excellent track record and
breadth of experience in all forms of development and building construction. We provide a flexible and collaborative style to promote close cooperation with clients, consultants, third party organisations and specialist contractors.
Ocean possesses business acumen, property and construction knowledge to help projects achieve
maximum potential adding value to our clients.
Having many years of experience in construction and development, Ocean has developed the skills for leading and motivating development teams whilst providing advice and assistance to acieve success.
Jonathan has enthusiasm for effectively and efficiently managing the development and construction process to ensure that the client’s aspirations and expectations are achieved.
The variety of roles and success demonstrate the ease in which he is able to utilise his skills and the skills from personnel of differing organisations and bring them together as a collective force in order to enhance the level of service provided and achieve a positive outcome.
Consequently, embedded within Ocean is an excellent track record and breadth of experience in all forms of development and building construction. We provide a flexible and collaborative style to promote close cooperation with clients, consultants, third party organisations and specialist contractors.
Ocean possesses business acumen, property and construction knowledge to help projects achieve maximum potential adding value to our clients.
Having many years of experience in construction and development, Ocean has developed the skills for leading and motivating development teams whilst providing advice and assistance to acieve success.
-

 Ocean provides the analysis of projects, evaluation, team selection and scoping. Management of concept and feasibility studies to ease decision making and development optimisation, including input into appraisals and setting or adjustment of strategic goals.InceptionPlanning approvalBuildingOccupation
Ocean provides the analysis of projects, evaluation, team selection and scoping. Management of concept and feasibility studies to ease decision making and development optimisation, including input into appraisals and setting or adjustment of strategic goals.InceptionPlanning approvalBuildingOccupation -

 Helping navigate through the planning process. Overcoming challenges through management of the design development, legal issues and liaison with third parties to achieve the best result for our clients.InceptionPlanning approvalBuildingOccupation
Helping navigate through the planning process. Overcoming challenges through management of the design development, legal issues and liaison with third parties to achieve the best result for our clients.InceptionPlanning approvalBuildingOccupation -

 Taking the lead in the management of the construction process including programming, budget and cost management, reporting procedures, control of risks and value management. Management and resolution of design and technical issues leading teams to success. Ocean provides project monitoring for effective communication and reporting.InceptionPlanning approvalBuildingOccupation
Taking the lead in the management of the construction process including programming, budget and cost management, reporting procedures, control of risks and value management. Management and resolution of design and technical issues leading teams to success. Ocean provides project monitoring for effective communication and reporting.InceptionPlanning approvalBuildingOccupation -

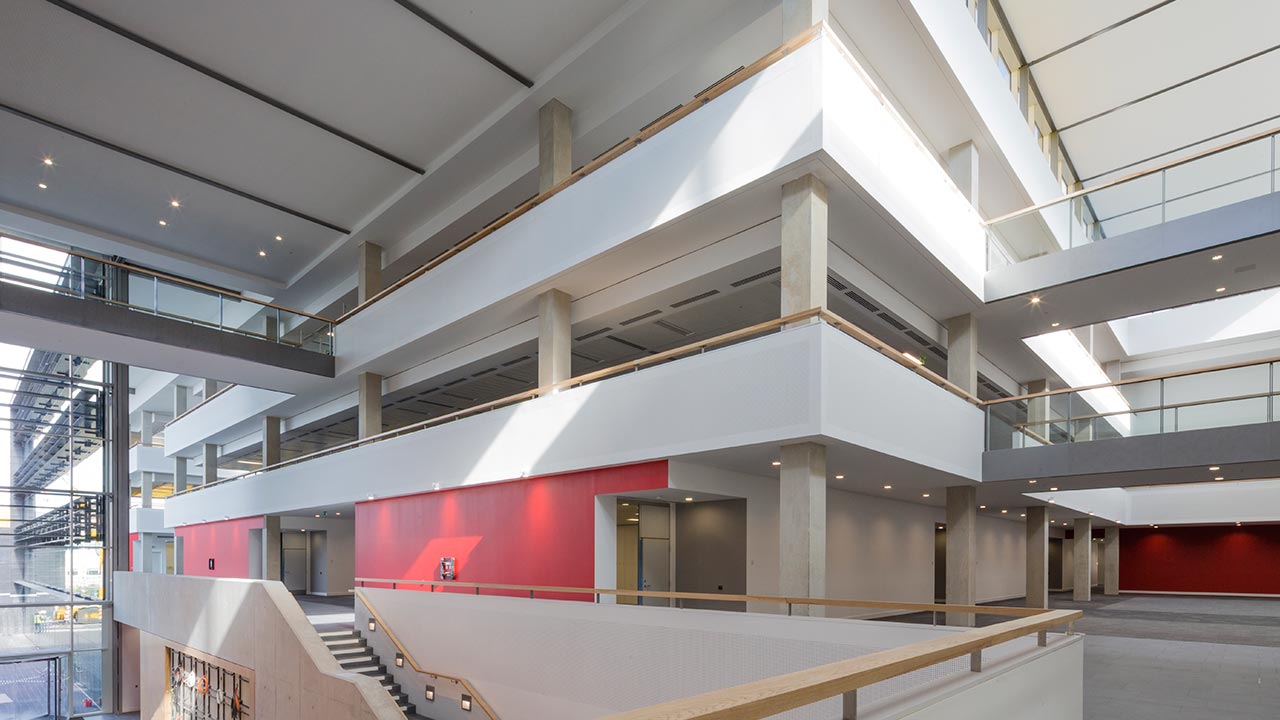 Oversight of the construction completion coupled with landlord or tenant liaison. Phased occupation, input and support with handovers, fitout or sales.InceptionPlanning approvalBuildingOccupation
Oversight of the construction completion coupled with landlord or tenant liaison. Phased occupation, input and support with handovers, fitout or sales.InceptionPlanning approvalBuildingOccupation
-
 ourprojects
ourprojects
-

 Peel
Peel
Center,
Hendon
CampusA first-class, new specialist training, office and operational facility for the Metropolitan Police Service comprising of multiple buildings and surrounding landscape area as part of the Hendon Campus. The scheme consolidated the existing 73-acre site into a new 250,000ft2 flexible training and operational space for more than 2,000 officers and staff, including a 620 seat multi-purpose auditorium.
As strategic consultant and project lead through to completion and occupation, overseeing multiple planning applications, managing complex third-party liaison, including adjacent developers, co-ordination of a very challenging delivery and phased occupation was successfully achieved.
details... -

 201 Bishopsgate & The Broadgate Tower
201 Bishopsgate & The Broadgate TowerComprising of 1.2 millionft2 of commercial office space in two buildings of British Land’s, Broadgate Estate. This spectacular development, built over the main line railway from Liverpool Street station, was completed from submission of planning application to construction finish in 38 months.
Consisting of a 36 storey tower and a 13 storey ground scrapper the scheme included some innovative design and construction solutions to complex issues and features a wonderful covered galleria space. It was awarded the ‘Best Tall Building in Europe’ award by the Council on Tall Buildings and Urban Habitat and even featured in the James Bond film ‘Skyfall’.
details... -

 World
World
Trade
CenterSet in a 10-acre site in Nairobi, Marylebone Properties plan to build a World Trade Centre comprising of 1.2 millionft2 of offices, residential apartments, business hotel, conference facilities and exhibition hall.
Careful team selection and oversight of the site assessment, the initial feasibility study and design development helped get this outstanding project off on the right heading.
details... -

 Bankside
Bankside
QuarterSampson & Ludgate House
Strategically placed on the South Bank this 1.4 million ft2 complex for The Carlyle Group of residential towers, office accommodation, cultural and community facilities transform the two existing office buildings and will provide a striking gateway into Southwark.
Following team assembly, feasibility studies, complex consultation and negotiations the planning consent achieved consisted of nine buildings, the tallest of which were 48, 30 and 26 storey residential towers, creating in excess of 450 dwellings, 300,000 ft2 of grade A office accommodation, public realm improvements and a revitalised river walkway, retail, community and creative spaces. This helped maximise the site value for its subsequent sale.
details... -

 Friars
Friars
Bridge
HouseSituated on Blackfriars Road, the planned redevelopment of an existing 100,000 ft2 office for Kennedy Wilson. A number of property constraints involved the careful liaison with third party stakeholders, adjacent developers and the local authority coupled with reviews of feasibility studies and design development.
details... -

 The
The
Leadenhall
BuildingThe stunning 52 storeys, 225m tall tower sits in the heart of the City. Its shape, nicknamed ‘the Cheesegrater’, is derived from protecting views of St. Paul’s Cathedral, but its clever design and use of an exoskeleton support system creates 600,000 ft2 of magnificent internal office space with spectacular views over London.
The entrance is from a spectacular seven storeys, recessed and sun lit public space with shops, bar and restaurant. The north facing external core provides colour coded lifts, toilets and services risers. The demolition of the existing office was undertaken from the ‘bottom up’, the first of its kind in the UK.
details... -

 The Adelphi Building
The Adelphi BuildingA major refurbishment of a 175,000 ft2, grade II listed, occupied, office in central London for Blackstone. After careful selection of the professional team, design development and liaison with the local authority, heritage groups and existing tenants the scheme resulted in significant alterations to the internal layout of the building, creating new atria and core layout as well as new services installation throughout. New retail units and external public realm improvements were also created.
details... -

 Tate
Tate
ModernThe conversion of Bankside Power Station into the spectacular Tate Modern. The most popular modern art museum in the world, attracting over 5 million visitors in its first year.
The completion of the construction project was full of challenges, unexpected delays and innovative solutions, but the end date was fixed with the gallery opening by the Queen, an evening party shown live on the BBC and open to the public the next day. Despite all the pressures the building was completed, indeed the process was captured in a major book ‘Power into Art’ and made into a television documentary shown on Channel 4.
details... -

 New
New
London
ArchitecturePro bono involvement in a variety of small projects for NLA including, Paleys upon Pillars for the London Festival of Architecture, a very distinctive timber structure on a steel frame in Aldgate completed in 5 weeks just prior to London 2012.
The Oikos Project, the Jellyfish Theatre, was a ‘pop-up’ 120 seat theatre made entirely from recycled material, shaped like a jellyfish, complete with tentacles. Awarded the Architects Journal Small Project of the Year award and the Architects Journal Small Project Sustainability award.
Medieval Street Market on Cheapside, in conjunction with the City of London Corporation and various City Livery Companies.
details...
-
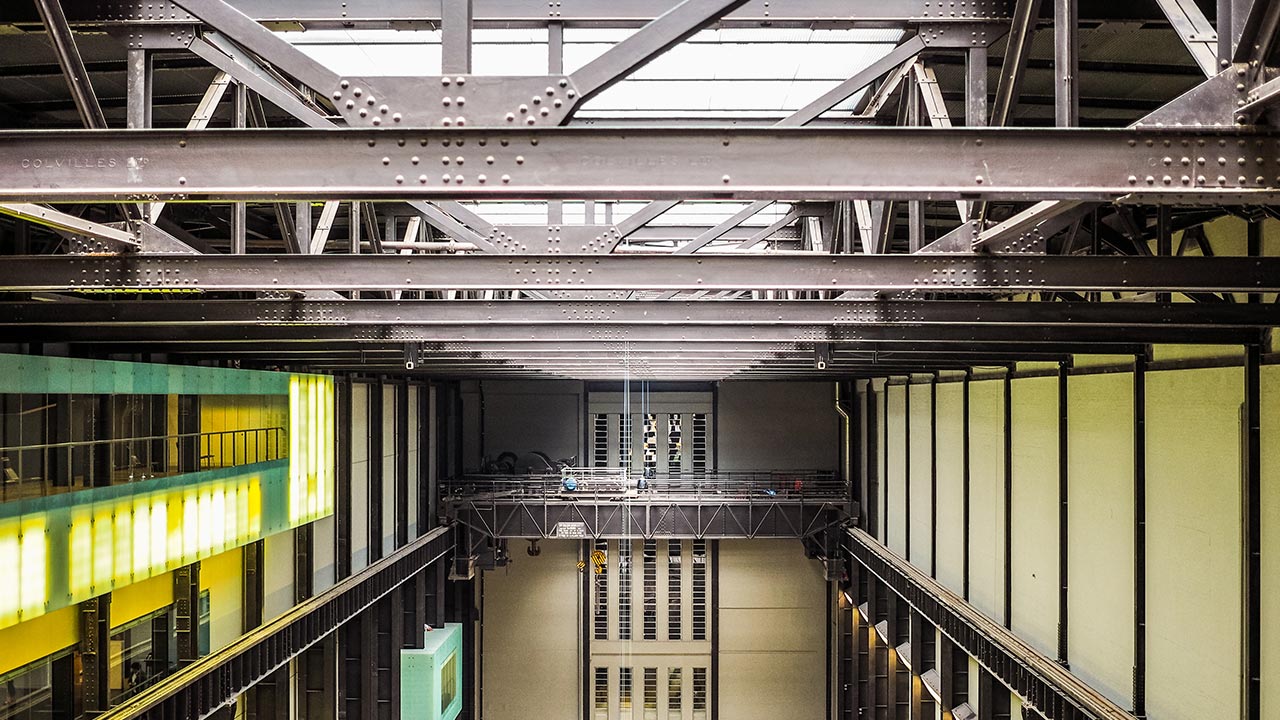 we canprovideOcean Consulting provides experience, expertise and innovative solutions in all facets of development, planning and construction.We can assist, advise, manage or lead project teams to help exceed expectations, add value and bring success to our clients.
we canprovideOcean Consulting provides experience, expertise and innovative solutions in all facets of development, planning and construction.We can assist, advise, manage or lead project teams to help exceed expectations, add value and bring success to our clients.
-
 we
we
worked
forsection 5










 we worked for
we worked for
-
 © 2017 Ocean ConsultingOcean Consulting is the trading name of PJ Ocean Property Limited, Company registration number: 8690388Information about how you access & view this website is captured and used to monitor your visits through Google Analytics.No duty of care is offered or implied to anyone by PJ Ocean Property Limited and you should perform such verification as you consider necessary before using the content on this website for any purpose.info@oceanconsult.co.ukTerms of usePrivacyContact
© 2017 Ocean ConsultingOcean Consulting is the trading name of PJ Ocean Property Limited, Company registration number: 8690388Information about how you access & view this website is captured and used to monitor your visits through Google Analytics.No duty of care is offered or implied to anyone by PJ Ocean Property Limited and you should perform such verification as you consider necessary before using the content on this website for any purpose.info@oceanconsult.co.ukTerms of usePrivacyContact Site Design
Site Design



